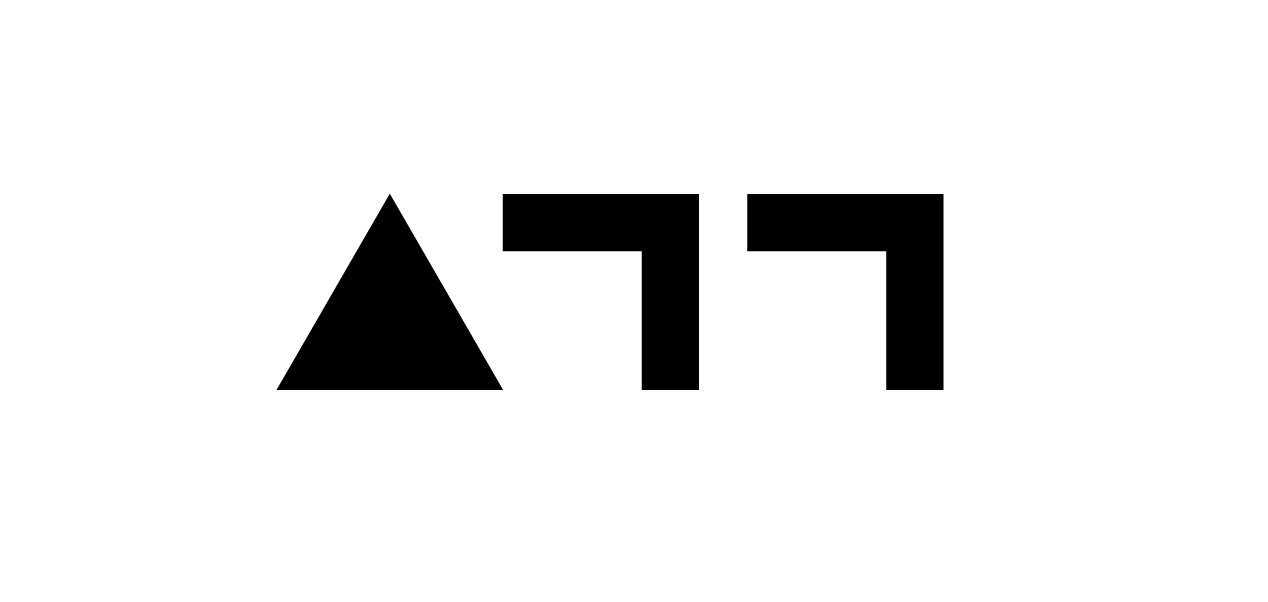1.PREPARATORY STAGE
- preparing a technical assignment
- measuring and surveying the interior space
- collecting data from the developer
2.LAYOUT CONCEPT
- preparing 3 conceptual solutions
- preparing the final layout solution
3.CONCEPT DESIGN
- creating the concept
- designing a 3D model
- rendering (3-4 images of each room from different angles)
- selecting materials and finishes
4.DOCUMENTATION
- demolition plan
- layout plan and drawings
- windows layout
- doors layout
- ventilation and air conditioning layout
- heating system diagram
- utility line diagram
- plumbing layout
- plumbing fixture diagrams
- floor plan
- ceiling plan
- lighting fixture layout
- lighting and switch layout
- outlet and switch locations
- finishing materials
- wall elevation drawings
- built-in furniture and equipment layouts
- freestanding furniture layouts
- cost estimate (utility systems, - architectural elements and fittings, plumbing fixtures, lighting, materials and finishes, built-in furniture, freestanding furniture, decorative components, equipment)
Here you can see how the final project documentation looks out.
1.PROCUREMENT SUPPORT
- search and selection of manufacturers required for project procurement
- requesting quotes from suppliers
- consulting process participants on project-related matters
- joint visit of maximum one contractor and detailed discussion of built-in furniture, freestanding furniture, plumbing fixtures, utility equipment, finishing materials, lighting, fabrics and textiles
- discussing materials and equipment with the customer for their further approval
2.ON-SITE SUPERVISION
- regular on-site visits (not more than once a week/a month*) for inspection of renovation and finishing work to ensure its compliance with the project
- monthly progress reports
- project-related consultations during the construction and finishing work, involving contractors and other specialists engaged in interior works
- making amendments to drawings as may be required after demolition of walls and interior elements for installation of new walls, partitions, structural elements, leveling and installation of floors, walls and ceilings, purchasing of furniture and plumbing fixtures, discussion of project details
* if the site is not in Ekaterinburg. In this case, reimbursement of travel and accommodation expenses is required.
LEAVE YOUR REQUEST
AND WE WILL CONTACT YOU
AND WE WILL CONTACT YOU
By clicking on the button, you consent to the processing of personal data and agree to the privacy policy.
