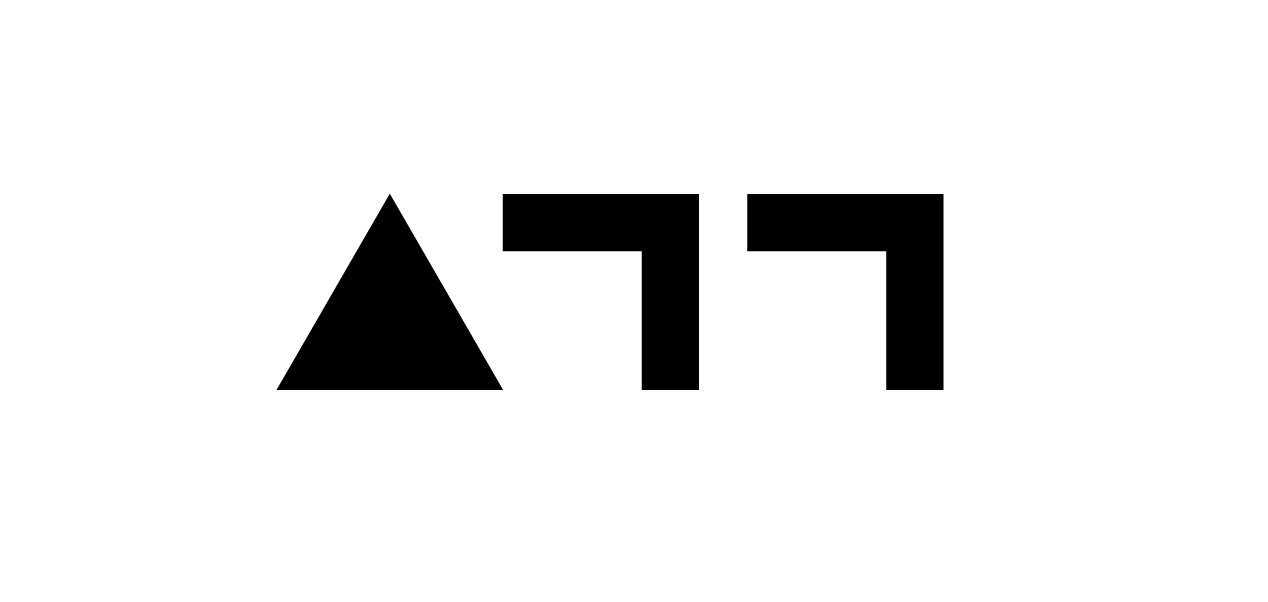1.PREPARATORY STAGE
- preparing a technical assignment
- collecting source data
2.SITE DEVELOPMENT
- site layout plan
- site development plan
- site development comparable projects
3.LAYOUT CONCEPT
- preparing 3 conceptual solutions for each floor
- preparing the final layout solution for each floor
- final layout solution including dimensions
4.CONCEPT DESIGN
- creating the concept
- designing a 3D model of the house
5.DOCUMENTATION
- site plan including the location of the house and outdoor features
- floor plans
- roof framing plan
- façade layouts
- sectional layouts
Here you can see how the final project documentation looks out.
- preparing a technical assignment
- collecting source data
2.SITE DEVELOPMENT
- site layout plan
- site development plan
- site development comparable projects
3.LAYOUT CONCEPT
- preparing 3 conceptual solutions for each floor
- preparing the final layout solution for each floor
- final layout solution including dimensions
4.CONCEPT DESIGN
- creating the concept
- designing a 3D model of the house
5.DOCUMENTATION
- site plan including the location of the house and outdoor features
- floor plans
- roof framing plan
- façade layouts
- sectional layouts
Here you can see how the final project documentation looks out.
LEAVE YOUR REQUEST
AND WE WILL CONTACT YOU
AND WE WILL CONTACT YOU
By clicking on the button, you consent to the processing of personal data and agree to the privacy policy.
